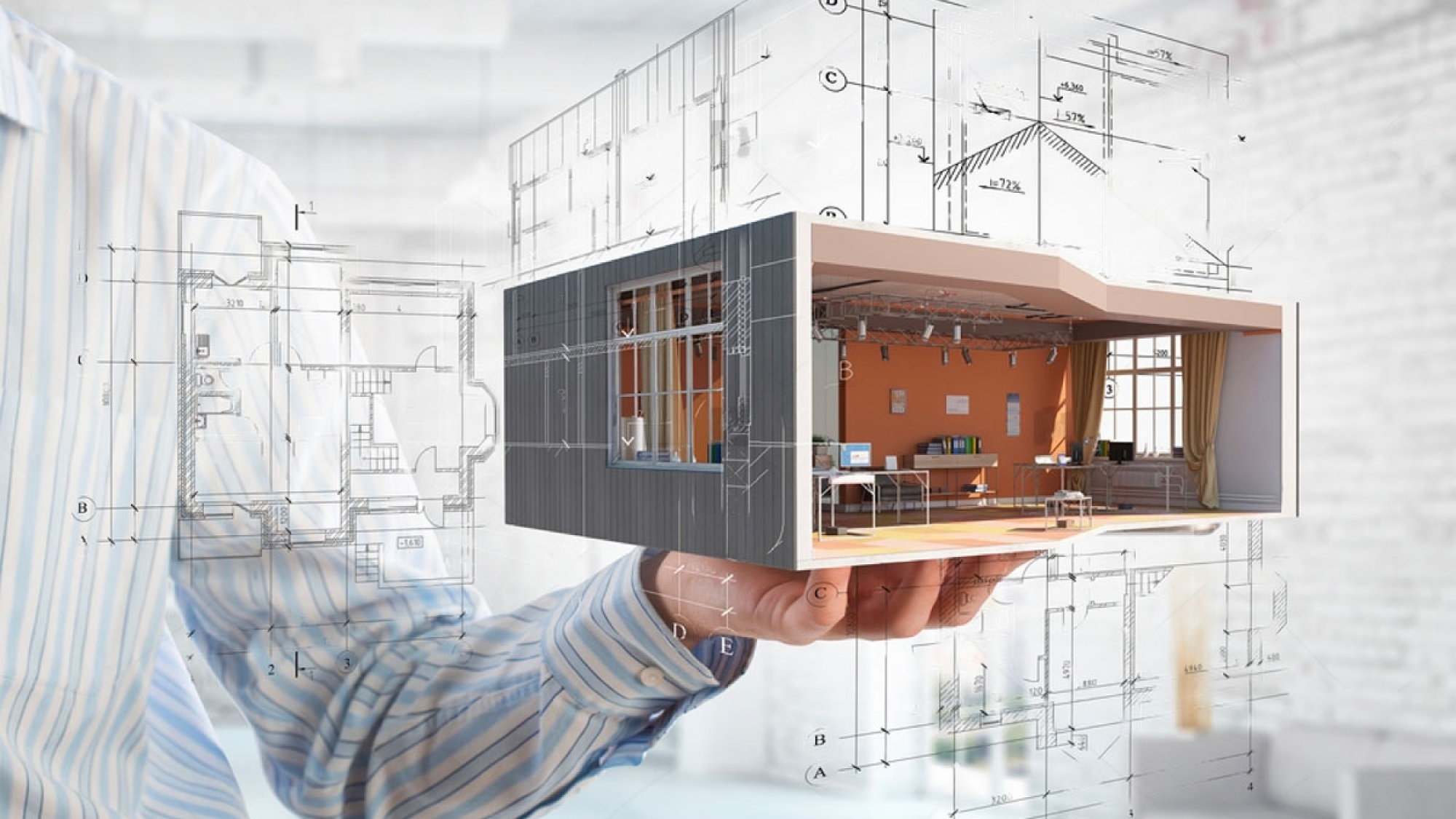The Role of 3D Modeling in Modern Construction Design
In the ever-evolving world of construction, 3D modeling has emerged as a critical tool that is revolutionizing the way buildings are designed, constructed and presented. At TJ Distributors, we recognize the transformative impact of this technology on modern building design. This article examines the role of 3D modeling, exploring its technology, benefits, real-world applications, and future in the construction industry.
Introduction to 3D Modeling in Construction
Revolutionizing Construction Design with 3D Modeling
3D modeling has changed the landscape of building design, providing a more dynamic, interactive, and accurate approach than traditional methods. This technology allows architects and engineers to create, visualize, and modify structures in a virtual environment before actual construction begins.
A Brief History: From Blueprint to Digital Modeling
The evolution from traditional blueprints to 3D digital models marks a significant leap in building technology. This transition has allowed designers to move beyond flat, two-dimensional representations and provide a more comprehensive and detailed view of a proposed structure.
The Technology Behind 3D Modeling
Understanding the Tools and Software for 3D Construction Design
3D modeling in the construction industry uses advanced software tools such as AutoCAD, SketchUp, and Revit. These programs enable the creation of detailed digital models that can be manipulated and viewed from multiple angles, providing a comprehensive understanding of a project’s scope and potential challenges.
How 3D Modeling Software is Changing the Face of Architecture and Engineering
3D modeling software has revolutionized architecture and engineering by enabling more accurate designs, reducing errors, and facilitating modifications. It also makes it easier to explore different design options, fostering innovation and creativity in building projects.
Benefits of 3D Modeling in Construction Design
Enhanced Accuracy and Precision in Design
One of the primary benefits of 3D modeling is its ability to improve the accuracy and precision of structural designs. This accuracy is critical to avoiding costly mistakes and ensuring that the final construction perfectly matches the proposed design.
Streamlining the Construction Process Through Visualizations
3D models provide clear and detailed visualizations of projects that streamline the construction process. They enable better planning, efficient use of resources, and smoother execution of construction plans.
Real-World Applications of 3D Modeling in Construction
Case Studies: Successful Projects Utilizing 3D Modeling
Numerous successful projects have used 3D modeling to demonstrate its effectiveness in construction. For example, complex structures such as skyscrapers and bridges have been designed more efficiently and safely using 3D models.
Innovative Uses of 3D Modeling in Large-Scale Constructions
In large-scale construction, 3D modeling has been used innovatively for a variety of purposes, including structural analysis, project management, and integration of mechanical, electrical, and plumbing systems.
Collaboration and Communication Through 3D Models
Facilitating Better Communication Among Architects, Engineers, and Contractors
3D models improve collaboration and communication among all parties involved in a building project. They provide a common visual language that helps architects, engineers, and contractors understand each other’s perspectives and work together more effectively.
Using 3D Models for Client Presentations and Stakeholder Approvals
3D models are also invaluable tools for client presentations and stakeholder buy-in. They provide clients with a realistic view of the proposed design, helping them make informed decisions and provide timely feedback.
The Future of 3D Modeling in Construction
Emerging Trends and Future Developments in 3D Construction Design
The future of 3D modeling in construction is bright, with emerging trends such as Building Information Modeling (BIM) and integration with virtual and augmented reality technologies. These developments are expected to further improve the efficiency and effectiveness of building design.
The Role of 3D Modeling in Sustainable and Eco-Friendly Construction Practices
3D modeling also plays a critical role in sustainable and green building. By enabling precise designs and efficient use of resources, it helps reduce waste and minimize the environmental impact of construction projects.
At TJ Distributors, we are committed to staying at the forefront of these technological advancements by incorporating the latest 3D modeling techniques into our construction designs. Whether you are an architect, engineer, contractor or owner, we invite you to explore the possibilities that 3D modeling can bring to your next building project. Contact us to learn more about our services and how we can help bring your vision to life through the power of 3D modeling.


